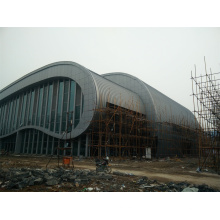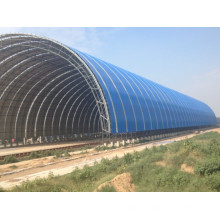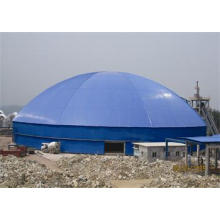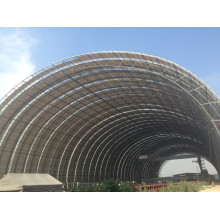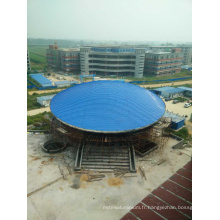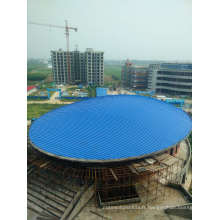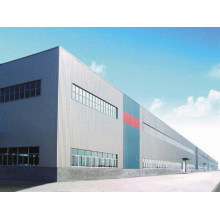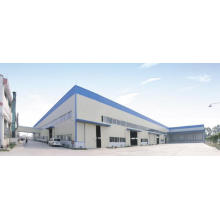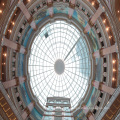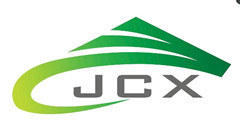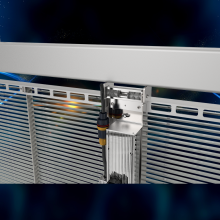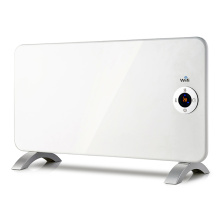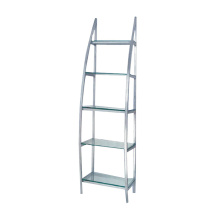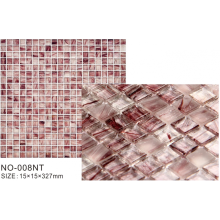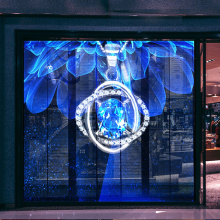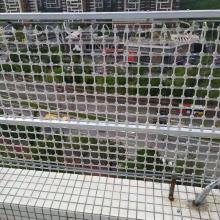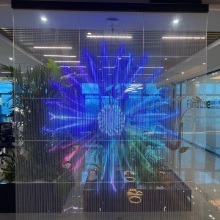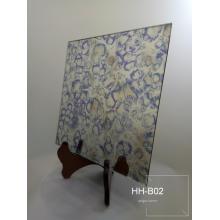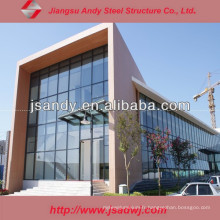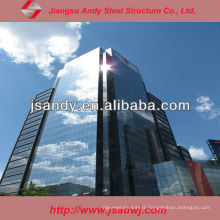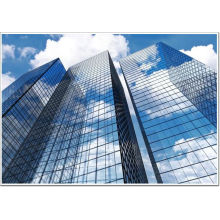Dome Roof Glass Skylight
Informations de base
Modèle: Andy SK01
Description du produit
Modèle NO .: Andy SK01 Standard: GB Forming: acier laminé à chaud Membre: Steel Beam Carbon Structural Steel: Q235 Application: atelier en acier, plate-forme en acier, maison en acier, toiture structurée, partie cadre, passerelle en acier et plancher, structure en acier Revêtement de pont: feuilles de couleur en acier Forme de transport: origine du conteneur: Chine Type: H-Section Acier Marque déposée: Acier structurel carbone, Aucun Forme de raccordement: Raccord soudé Type d'acier pour la structure du bâtiment: Structure en acier à structure en acier H: Raccord mural Connexion de Cadre: Connexion soudée Purlin: Section Z galvanisée ou Z Spécification Sectio: Q235, Q345 Code SH: 730890000 Description du produit
Caractéristiques
1, haute résistance et intensité mais légère
2, imperméable à l'eau, résistant aux UV, isolation thermique, anti-âge
3, facile à installer en self-cleaning, belle vue, grande portée
Informations sur la société
Jiangsu Andy Steel Structure Co & period ;, Ltd est un fabricant professionnel et une société d'ingénierie pour le projet de structure d'espace et de structure en acier avec une capacité complète de RECHERCHE, DE CONCEPTION, DE FABRICATION, DE CONSTRUCTION, DE SERVICE DE SUPERVISION POUR PROJETS D'OVERSEA et de période; Nous avons équipé de logiciels et de systèmes avancés, et nous avons de nombreux designers professionnels et ingénieurs techniques et période; Aussi, nous avons déjà établi des relations de coopération stratégique avec de nombreuses universités, des instituts de conception de construction, etc. et période; Qui permettent à l'entreprise d'avoir une grande capacité de conception et de consultation dans le domaine professionnel et la période;
Caractéristiques
1, haute résistance et intensité mais légère
2, imperméable à l'eau, résistant aux UV, isolation thermique, anti-âge
3, facile à installer en self-cleaning, belle vue, grande portée
| Name | Specification |
| Size | as customer |
| Material | Q235 and Q345 |
| Surface | Painted or Hot Dip Galvanized |
| Installation | We can provide the complete instructions for installation, or technical support by assigning our engineer on site. |
| Packing | 1.Packing the pipes into the bundles by the steel strip 2.packing the welded steel structure parts by some fabric 3.packing the small parts by bags and EPS foam 4.packing sets parts by some box 5.Load in to 40ft GP,20ft GP or 40OT |
| Floor | Wooden floor/Cement Floor/Steel Floor Floor insulation EPS/rockwool/glasswool/PU Sandwich panel |
| Wall | steel frame, EPS/rockwool/glasswool/PU Sandwich panel or gavalized steel sheet |
| Window | PVC or Aluminum sliding window |
| Door | sandwich panel door or aluminum rolling door |
| Roof | EPS/rockwool/glasswool/PU Corrugated Sandwich panel or gavalized steel sheet |
| Electricity | CE Standard,Australia Standard,UL Standard |
| Gutter | stainless steel or color steel sheet |
| Rainspout: | PVC |
| Live load on roof | In 120kg/Sqm (Color steel panel surrounded) |
| Wind resistance grade | 12 |
| Earthquake-resistance | 8 degree |
| Structure usage | UP to 20 yearsf you can provide the following project data ,we are able to offer you with accurate quotationd design for you |
| Data For Design |
dead load /live load |
| wind speed(KM/H) | |
| snow load(KG/M2) | |
| rain load(KG/M2) | |
| earthquke load if have | |
| demands for doors and windows | |
| crane(if have) | |
| Material Quality |
Windows and doors quantity,size and location |
| Roof and wall material | |
| sandwich panel or corrugated steel sheet (steel sheet can not heat insulation) | |
| Type |
size--width length eave height and roof slope |
| Single slope or double slope | |
| Single floor double floor or multi floor |
Jiangsu Andy Steel Structure Co & period ;, Ltd est un fabricant professionnel et une société d'ingénierie pour le projet de structure d'espace et de structure en acier avec une capacité complète de RECHERCHE, DE CONCEPTION, DE FABRICATION, DE CONSTRUCTION, DE SERVICE DE SUPERVISION POUR PROJETS D'OVERSEA et de période; Nous avons équipé de logiciels et de systèmes avancés, et nous avons de nombreux designers professionnels et ingénieurs techniques et période; Aussi, nous avons déjà établi des relations de coopération stratégique avec de nombreuses universités, des instituts de conception de construction, etc. et période; Qui permettent à l'entreprise d'avoir une grande capacité de conception et de consultation dans le domaine professionnel et la période;
Groupes de Produits : Mur-rideau > Mur de verre
Premium Related Products
autres produits
Produits phares
Construction légère d'ateliers industriels en acier légerAcier léger bon marché environnemental pour la structure en acier industrielle d'usineDome Roof Glass SkylightCanopée préfabriquée de station-service avec structure de châssis spatial Systèmes de toitureFaible coût et installation facile Toiture de cadre spatial pour la station de péageCouvercle professionnel de piscine de cadre spatial en acierDesign professionnel Tissu d'acier courbé préfabriqué ToitureToiture préfabriquée à faible coût en acier léger préfabriqué en acierFournisseur de Chine Atelier d'atelier en acier galvanisé à guidage légerToiture de cadre spatial à faible coût et de haute qualité pour la station de péagePeinture en acier galvanisé préfabriqué en acierStructure en acier léger Couverture de cadre spatial avec grande portée pour parc aquatiqueGrand toit courbé avec structure de cadre spatiale pour salle de sport intérieureAbri de charbon préfabriqué avec structure de cadre spatialGrande structure de châssis spatial pour hangar de stockage de charbon de dôme (Andy SF001)Dôme lucarne avec cadre en aluminium Toile en verre rond (Andy CW1601)
