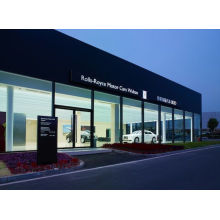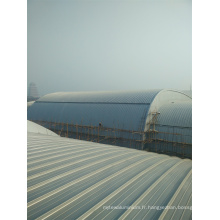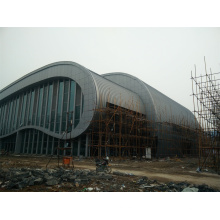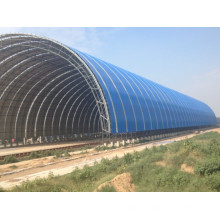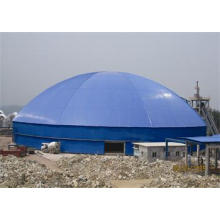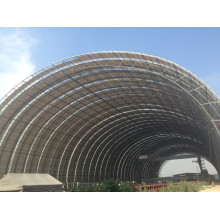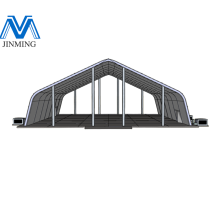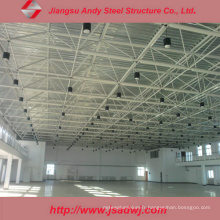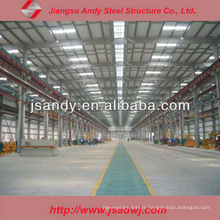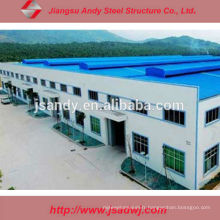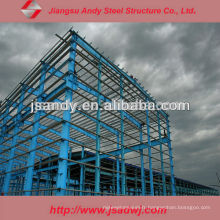Structure en acier léger préfabriqué Shed House Drawings
Informations de base
Modèle: SS01
Description du produit
Modèle NO .: SS01 Standard: GB Forming: Cast Steel Membre: Steel Column Carbon Structural Steel: Q235 Application: Steel Workshop, Steel Fabricated House Numéro de produit: Andy Ss1601 Couleur: comme exigences Panneau: Single ou Isolator Panel ou Aluminium Valable: 50 ans Origine du lieu: Chine Spécification: Q235 ou Q345 Code SH: 730890000 Type: Section légère Marque d'acier: acier structuré au carbone, aucun Forme de raccordement: raccord de boulon Type d'acier pour la structure du bâtiment: acier à haute résistance Structure murale résidentielle: Support mural Nom du produit : Fournisseur chinois pour le guidage léger galvanisé acier st Style: Divers pour l'option acier Type: acier léger Service: Conception Usage gratuit: Structrual Transport de toit Transport: origine du conteneur: Chine préfabriqué en acier léger Structure hangar maison dessins 1. matière grade 1. acier carbone structurel : Q235.
Acier structuré de haute résistance: Q345
3. acier spécial
2. Norme de qualité
1.Certificat: ISO9001: 2000
2.Code pour la conception de la structure en acier: GB 50017-2003
3.Technique de la structure en acier à paroi minérale formée à froid: GB50018-2002
4.Load code pour la conception des structures de construction. GB 50009-2006
5.Construction qualité acceptation de l'acier: GB50205-2001
6.Code pour la conception, la construction et l'acceptation de haute résistance pour la structure en acier, JGJ82-2011
7. Spécifications techniques pour le soudage de la structure en acier: JGJ 81-2002
8. Spécifications techniques pour les structures en acier des grands bâtiments: (JGJ99-98)
3. Assemblage de structure
1.Steel Framework:
Composant: colonne H, H-Beam & C / Z-Purlin
Raccordement de la méthode de la structure en acier: soudage, boulonné
2. Traitement de surface: peinture, galvanisé
3. Toile et mur: carreaux en acier coloré ou panneau sandwich en acier coloré selon la demande
4.Doors: Rolling ou Pushing, en tant que demande.
Structure en acier léger préfabriqué Shed House Drawings
Nos projets achevés
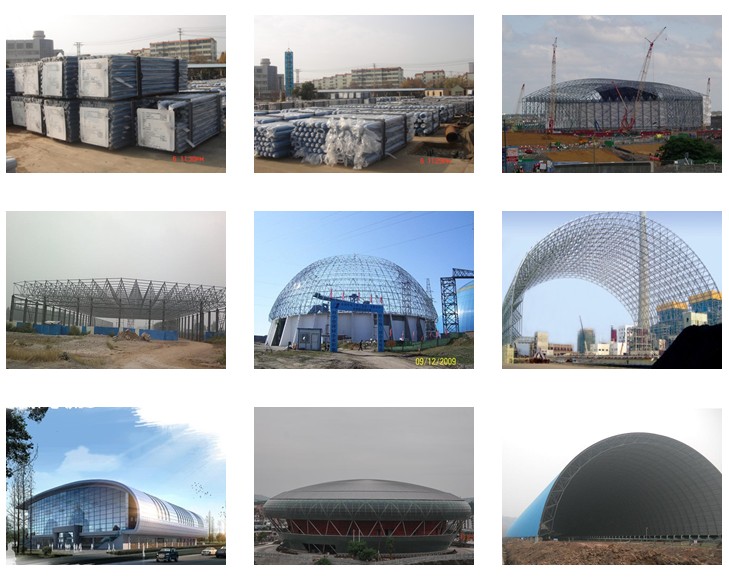 Accessoires de structure en acier léger préfabriqué Shed House Drawings
Accessoires de structure en acier léger préfabriqué Shed House Drawings
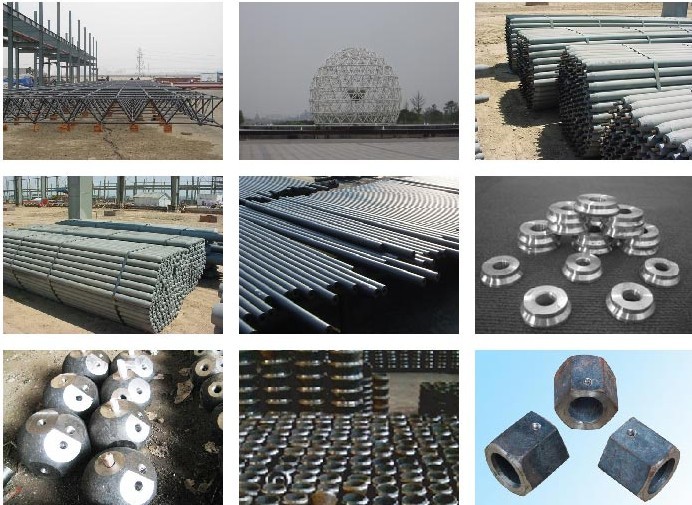

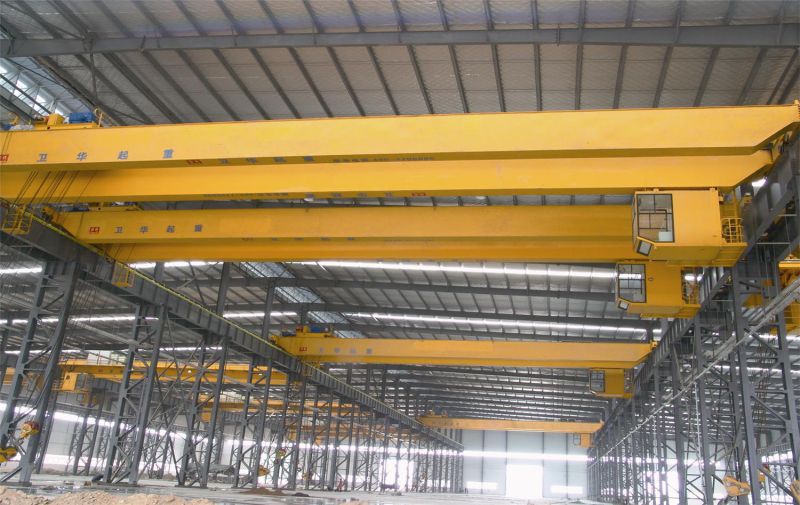
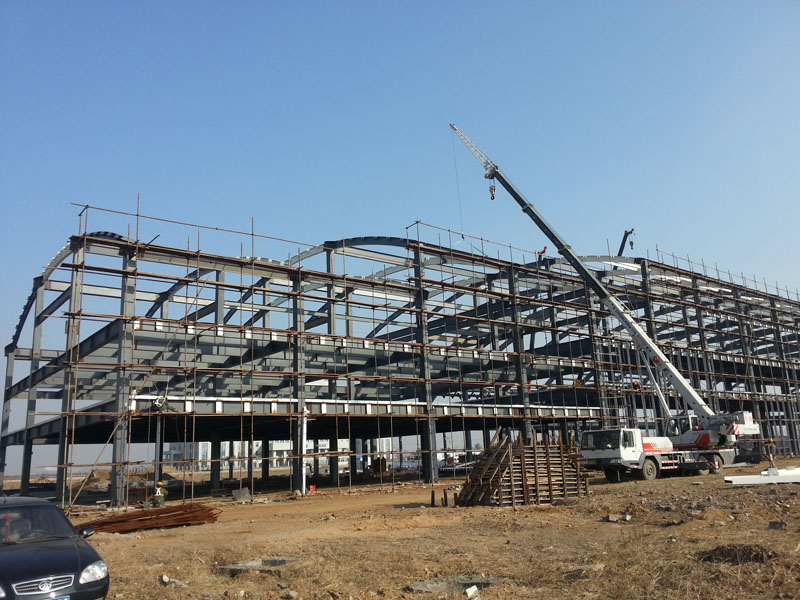
Personne à contacter: Lois Mobile: +0086 15050836697 Tél: + 0086-516-8389-0777 Whatspp: +0086 15050836697
Acier structuré de haute résistance: Q345
3. acier spécial
2. Norme de qualité
1.Certificat: ISO9001: 2000
2.Code pour la conception de la structure en acier: GB 50017-2003
3.Technique de la structure en acier à paroi minérale formée à froid: GB50018-2002
4.Load code pour la conception des structures de construction. GB 50009-2006
5.Construction qualité acceptation de l'acier: GB50205-2001
6.Code pour la conception, la construction et l'acceptation de haute résistance pour la structure en acier, JGJ82-2011
7. Spécifications techniques pour le soudage de la structure en acier: JGJ 81-2002
8. Spécifications techniques pour les structures en acier des grands bâtiments: (JGJ99-98)
3. Assemblage de structure
1.Steel Framework:
Composant: colonne H, H-Beam & C / Z-Purlin
Raccordement de la méthode de la structure en acier: soudage, boulonné
2. Traitement de surface: peinture, galvanisé
3. Toile et mur: carreaux en acier coloré ou panneau sandwich en acier coloré selon la demande
4.Doors: Rolling ou Pushing, en tant que demande.
Structure en acier léger préfabriqué Shed House Drawings
| No. | Type | Prefabricated Light Steel Structure Shed House Drawings |
| 1 | Material | Main steel strucrure--Q345/Q235 Secondary steel structure--Q235 |
| 2 | Wide span | Single span or multiple spans, the max span clear distance is 36m, without middle column |
| 3 | Roof and Wall | Option: Steel sheet,EPS, glass wool, rock wool or PU sandwich panel |
| 4 | Door and Window | PVC or Aluminum alloy; sliding door or rolled door |
| 5 | Column and Beam | Option: Welded H section |
| 6 | Purlin | Option: C-section or Z-section |
| 7 | Local Climate | 1. Wind speed |
| 8 | 2. Snow load | |
| 9 | 3. Rain quantity | |
| 10 | 4. Earthquake grade if have | |
| 11 | More details is preferred. | |
| 12 | Crane Parameter | If need crane beam, crane tons parameter and lift height are needed |
| 13 | Drawing | 1. according to clients' drawing |
| 14 | 2. design as per clients' dimension and requests | |
| 15 | Package | Naked loaded in shipping container or as per requests. |
| 16 | Loading | 20 GP, 40HP, 40 GP, 40 OT |
 Accessoires de structure en acier léger préfabriqué Shed House Drawings
Accessoires de structure en acier léger préfabriqué Shed House Drawings 



Personne à contacter: Lois Mobile: +0086 15050836697 Tél: + 0086-516-8389-0777 Whatspp: +0086 15050836697
Groupes de Produits : Atelier en acier / Entrepôt > Atelier d'acier
Premium Related Products
autres produits
Produits phares
Construction légère d'ateliers industriels en acier légerAcier léger bon marché environnemental pour la structure en acier industrielle d'usineDome Roof Glass SkylightCanopée préfabriquée de station-service avec structure de châssis spatial Systèmes de toitureFaible coût et installation facile Toiture de cadre spatial pour la station de péageCouvercle professionnel de piscine de cadre spatial en acierDesign professionnel Tissu d'acier courbé préfabriqué ToitureToiture préfabriquée à faible coût en acier léger préfabriqué en acierFournisseur de Chine Atelier d'atelier en acier galvanisé à guidage légerToiture de cadre spatial à faible coût et de haute qualité pour la station de péagePeinture en acier galvanisé préfabriqué en acierStructure en acier léger Couverture de cadre spatial avec grande portée pour parc aquatiqueGrand toit courbé avec structure de cadre spatiale pour salle de sport intérieureAbri de charbon préfabriqué avec structure de cadre spatialGrande structure de châssis spatial pour hangar de stockage de charbon de dôme (Andy SF001)Dôme lucarne avec cadre en aluminium Toile en verre rond (Andy CW1601)



